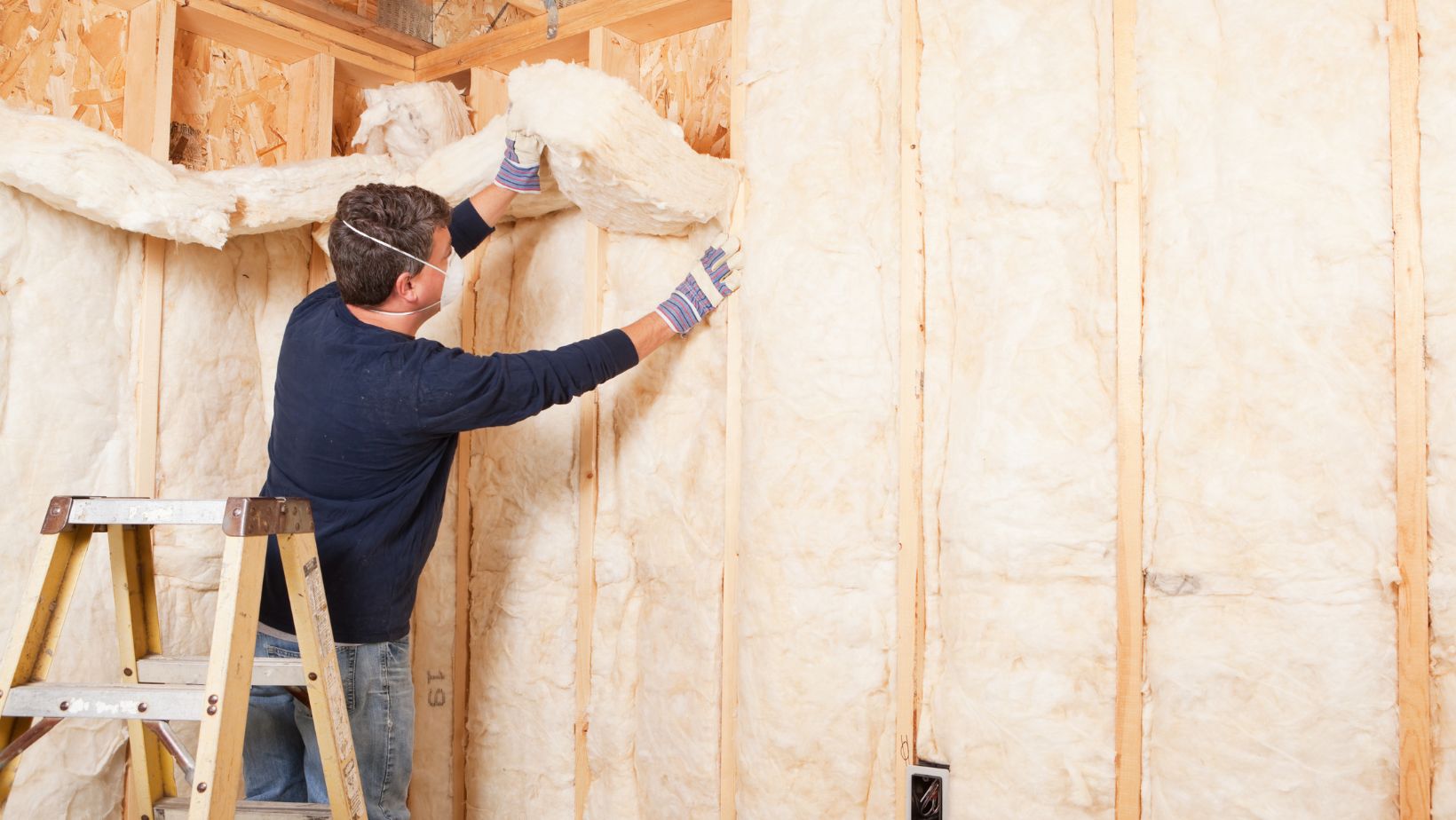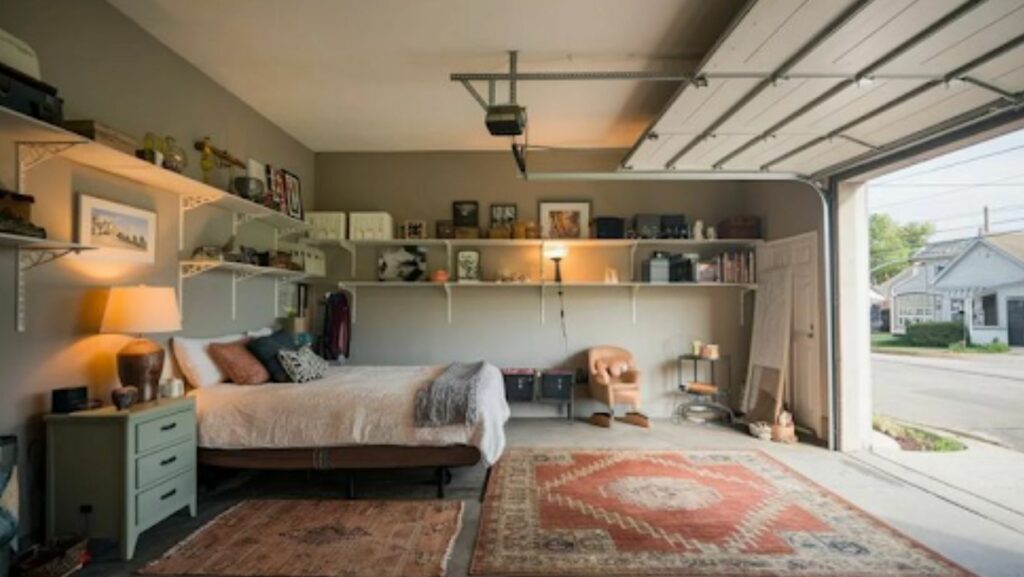Turning a garage into a living space is one of the smartest ways to add function and value to a home. Instead of leaving it as a storage zone for boxes and tools, more homeowners are reimagining garages as cosy guest rooms, productive home offices, or even playful retreats.
The appeal is clear. A conversion is far more cost-effective than building an extension and it makes use of space that already exists. On top of that, a well-planned renovation can boost property value while giving families the extra room they need. It is practical, creative, and surprisingly transformative.
Start with the Flooring: Creating Comfort from the Ground Up
One of the first steps in turning a garage into a true living space is rethinking the floor. Most garages have cold, bare concrete. While this is practical for cars and tools, it is not inviting when you want a comfortable room. Upgrading the flooring immediately makes the space feel more welcoming and liveable.
Several options work well in a garage conversion. Laminate flooring is affordable, easy to install, and available in a variety of finishes that mimic hardwood. Carpet tiles are another great choice because they are soft underfoot and can be replaced individually if damaged.
Vinyl planks are also popular. They are durable, stylish, and resistant to moisture, which is especially helpful in a garage environment.
Flooring, however, does not stop at the basics. Adding the right rug can completely change the atmosphere of the room. Rugs bring warmth, colour, and personality to a space, helping it feel more like home.
Websites such as rug.com.au make it easy to find designs that suit your style, whether you prefer something modern, traditional, or bold. Layering in rugs is a simple step that ties the whole room together and makes your new living space both functional and inviting.
Insulation and Climate Control
To make your garage a cosy living space, proper insulation is essential. Adding insulated walls, a ceiling, and even an insulated garage door keeps out winter chills and summer heat. Experts often recommend R-13 or R-15 for walls and R-19 or R-21 for thicker studs. This choice can be a real game-changer in comfort while also reducing energy costs.
Once the structure is insulated, you need a reliable heating and cooling plan. Ductless mini-split systems are a top pick. They deliver both heating and cooling efficiently without bulky ductwork and let you control the temperature exactly where you need it.

For occasional needs, a slim electric wall heater or a quality portable unit works well without overloading your main HVAC system. Together, insulation and climate control ensure your new space remains comfortable year-round. It will stay warm in winter, cool in summer, and kind to your energy bills.
Lighting and Windows: Brightening Up the Space
One of the easiest ways to make a garage conversion feel welcoming is by bringing in natural light. Installing windows, or swapping in a garage door with window panels, allows sunlight to stream in. This brightens the room and reduces the need for daytime artificial lighting.
Natural light instantly lifts the mood and helps the space feel less like a cave and more like a real living area.
When daylight fades, thoughtful lighting design makes all the difference. Recessed LED fixtures provide clean, energy-efficient overhead light without bulky fittings. Floor lamps are also making a comeback. They add warmth, sculptural style , and draw the eye upward, which helps the room feel taller and cosier.
A mix of natural light and layered fixtures transforms a dim garage into a bright, inviting retreat that is both functional and full of character.
Functional Layout and Storage Solutions
Turning your garage into a cosy living space means thinking smart because every square metre counts.
Zoning your space is key. Create distinct areas for sleeping, working, or lounging, even within an open layout. You can define zones with area rugs, varied lighting, or different flooring textures. This keeps the design fluid while ensuring it remains purposeful.
Built-in storage is your best friend. Custom cabinets, shelves, or closets along walls save valuable floor space and keep the room organised. Think vertically. Built-ins around furniture or along walls help keep clutter off the floor.
When space is tight, multi-purpose furniture and hidden storage options make a huge difference. Under-bed storage, floating desks, folding tables, or even a Murphy-style bed provide maximum flexibility with minimal footprint.
For items you rarely use, overhead storage is a clever strategy. Ceiling-mounted shelves, hooks, or racks free up living space and keep things tidy. Separating zones, going vertical, thinking dual-purpose, and using overhead space all help create a design that feels organised, spacious, and fully functional.
Transform Your Garage, Transform Your Home
Remodelling a garage is not only about creating extra space. It is about giving your home a room with purpose and personality. With the right flooring, insulation, lighting, storage, and style, a once-forgotten area can become a welcoming extension of your home. Done well, it adds comfort, function, and value for years to come.

