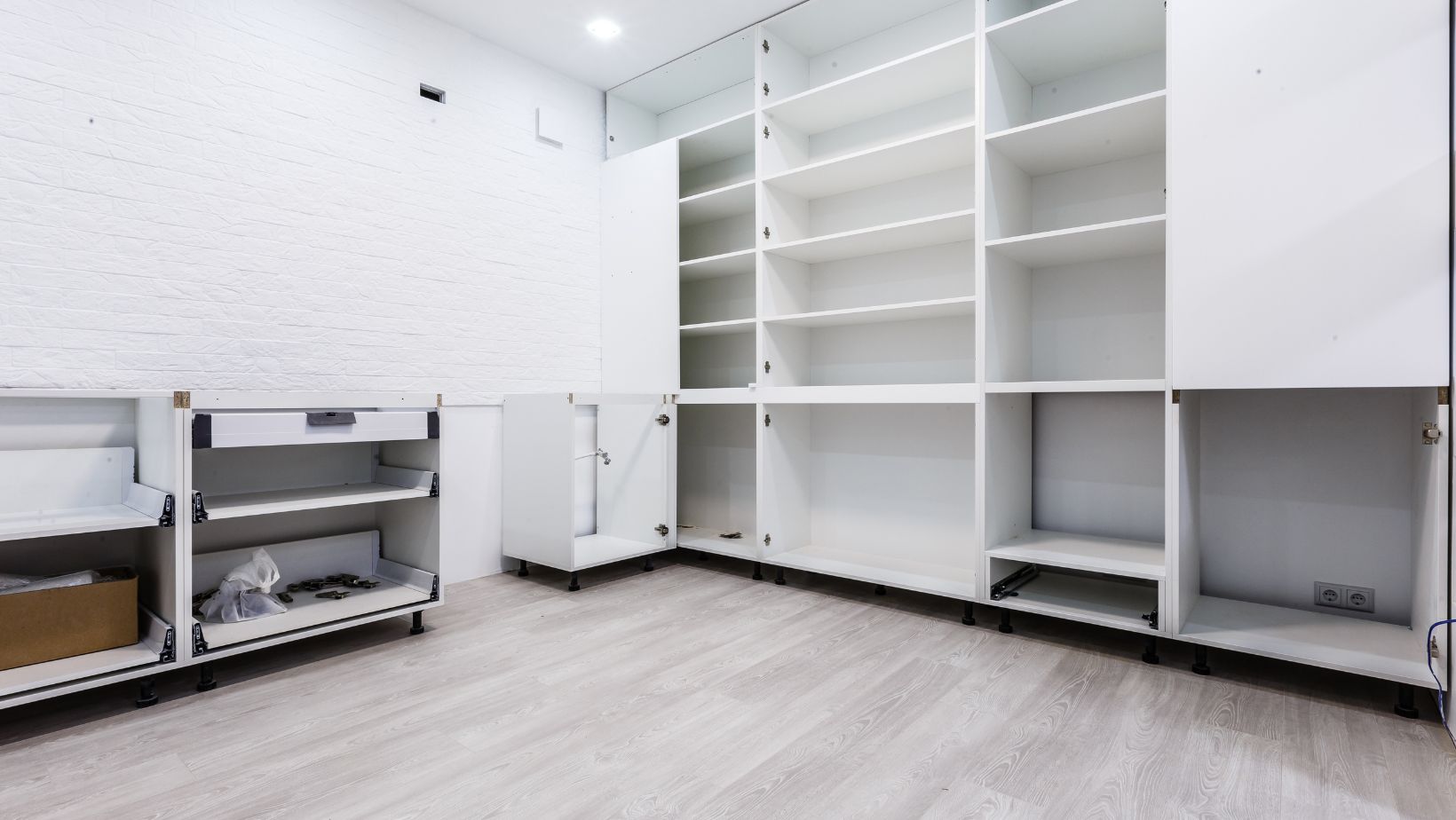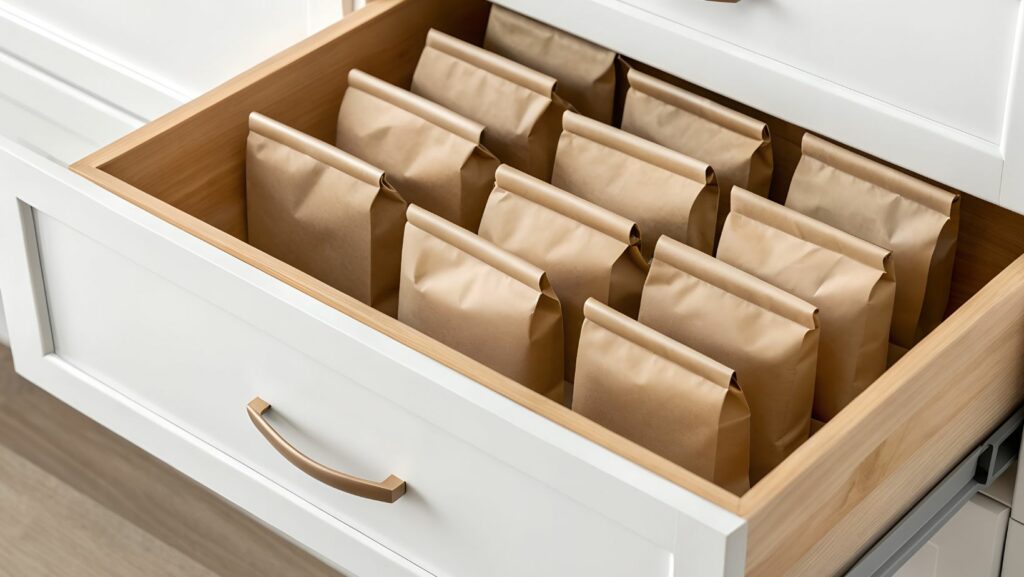Kitchens in Denver often face the challenge of limited space, especially in homes where every inch matters. Tall, floor‑to‑ceiling RTA cabinets solve this problem by using vertical space that usually goes unused. They maximize storage by extending all the way to the ceiling, giving homeowners more room for pantry items, cookware, and appliances without taking up extra floor space.
This design also creates a clean, seamless look that makes kitchens appear larger and more organized. By eliminating the gap above standard cabinets, these taller units reduce dust buildup and add a polished finish that fits both modern and traditional styles.
Beyond function, tall RTA cabinets offer flexibility in design. Homeowners can choose configurations that fit their ceiling height, add glass doors for display, or include pull‑out features for easier access. As a result, they gain both practical storage and a custom look that fits the unique needs of a Denver kitchen.
How Tall, Floor-to-Ceiling RTA Cabinets Maximize Kitchen Storage
Tall, floor-to-ceiling RTA cabinets create more usable storage by making use of vertical space, reducing wasted areas, and allowing better organization. They also provide design flexibility with built-in features that improve both function and accessibility.
Utilizing Vertical Space for Maximum Storage
Standard wall cabinets often stop short of the ceiling, which leaves unused space. Floor-to-ceiling cabinets take advantage of the full wall height, giving homeowners extra shelves and compartments that standard layouts cannot provide.
This design works especially well in kitchens with 8-foot or taller ceilings. Instead of cluttering counters with small appliances or pantry items, tall cabinets provide enclosed storage that keeps the kitchen organized and clean.
Highland Cabinetry in Colorado offers tall RTA cabinet options that fit Denver homes with different ceiling heights. By using the full height of the room, homeowners gain more storage without increasing the kitchen’s footprint. This makes tall cabinets a practical choice for both small and large kitchens.
Eliminating Wasted Gaps Above Cabinets
In many kitchens, a gap sits between the top of the wall cabinets and the ceiling. This space often collects dust and serves no real purpose. Floor-to-ceiling cabinets remove this wasted area and replace it with functional storage.
Closing that gap also creates a more polished, built-in look. The cabinets appear seamless with the ceiling, which makes the room feel taller and more cohesive.
This design not only adds storage but also reduces the need for decorative fillers or awkward trim pieces. As a result, homeowners gain both practical space and a cleaner overall appearance.
Organizing Items by Frequency of Use
Tall cabinets allow homeowners to separate storage based on how often items are needed. Everyday dishes and cookware can stay at eye level, while seasonal items or bulk supplies can move to the higher shelves.
This method keeps important items within easy reach without cluttering the lower cabinets. Less-used items remain accessible but do not interfere with daily cooking or meal prep.
By dividing storage in this way, kitchens stay more efficient. Families can locate items faster, and the space feels less crowded. Floor-to-ceiling cabinets make it possible to create a clear hierarchy of use within one continuous storage system.
Integrating Built-In Appliances and Pull-Down Shelving
Tall cabinets also provide room for built-in features that improve function. Appliances such as wall ovens, microwaves, and even integrated refrigerators can fit neatly into the cabinet design. This saves counter space and creates a streamlined layout.
Pull-down shelving systems add another layer of convenience. These shelves allow access to higher storage areas without the need for a step stool. They make tall cabinets more practical for everyday use, especially in busy households.
By combining appliance housing with adjustable storage, floor-to-ceiling cabinets support both style and usability. This approach maximizes every inch of space while keeping the kitchen functional for daily routines.
Design, Functionality, and Customization Considerations for Denver Kitchens
Tall, floor‑to‑ceiling cabinets add storage but also require careful planning. Style choices, accessibility features, lighting, and craftsmanship all influence how well they fit into a Denver kitchen layout. Thoughtful design decisions allow these cabinets to serve both practical and aesthetic needs.
Choosing Styles: Glass-Front, Open Shelving, and Custom Cabinetry
Style affects both appearance and use in a kitchen. Glass-front upper cabinets create a lighter look and allow the display of dishes or glassware. They also help break up large walls of cabinetry so the room feels less closed in.
Open shelving offers quick access and works well for everyday items. However, it requires more attention to organization and cleaning since items remain visible. Some homeowners combine open shelves with closed cabinets to balance convenience with storage needs.
Custom cabinetry provides the most flexibility. It can be built to exact ceiling height, shaped to fit unusual walls, or designed with unique finishes. In Denver kitchens, custom work often addresses ceiling variations and layout challenges common in older homes. This allows cabinets to look integrated rather than forced into the space.
Accessibility Solutions for Tall Cabinets
Floor‑to‑ceiling cabinets increase storage but can be hard to reach without planning. Pull‑down racks, step stools, and built‑in ladders help make higher shelves usable. These features reduce wasted space and keep storage practical for daily use.
Designers often suggest placing less-used items on the top shelves. Seasonal cookware, serving platters, or bulk supplies fit well in these areas. Everyday dishes and pantry goods should remain at eye or counter level for easier access.
Soft-close hinges, deep drawers, and pull-out trays also improve function. These upgrades reduce strain and make storage more efficient. By combining tall cabinets with smart hardware, homeowners gain both capacity and usability.
Lighting, Backsplash, and Countertop Coordination
Tall cabinets can change how light spreads across a kitchen. Under‑cabinet lighting helps brighten counters and reduces shadows. LED strips or puck lights are common choices and add both safety and style.
Backsplash design should work with the height of the cabinetry. A full-height backsplash can create a seamless look, especially with cabinets that reach the ceiling. Tile, stone, or glass materials each give a different effect and should pair well with the cabinet finish.

Countertops also need careful coordination. Natural stone offers durability and a classic appearance, while quartz provides consistent patterns. Matching the color tone of cabinets, backsplash, and counters creates a balanced layout that feels intentional rather than pieced together.
Quality Craftsmanship and Local Adaptations
Quality craftsmanship plays a large role in how well tall cabinets perform. Strong joinery, durable finishes, and precise installation keep cabinets aligned and functional over time. Poorly built cabinets can warp or leave uneven gaps, especially in taller designs.
Local adaptations matter in Denver homes with eight‑foot ceilings. Some layouts use 36‑inch uppers with crown molding, while others use 42‑inch cabinets that reach the ceiling. Each choice affects both storage and aesthetics.
Custom cabinetry often solves ceiling height issues by adding riser pieces or fillers. These adjustments create a clean finish even if the ceiling is uneven. By combining skilled craftsmanship with design flexibility, cabinets can fit seamlessly into the kitchen layout while maximizing storage.
Conclusion
Tall, floor‑to‑ceiling RTA cabinets give Denver kitchens a practical way to use vertical space that often goes unused. They create a clean, continuous look while also reducing clutter on countertops.
These cabinets allow homeowners to store everyday items at eye level and place seasonal or less-used pieces higher up. This layout keeps the kitchen organized without taking away from style.
They also adapt to different kitchen sizes and layouts, making them a smart choice for both small and large spaces. As a result, they add storage capacity while maintaining a modern, streamlined design.

